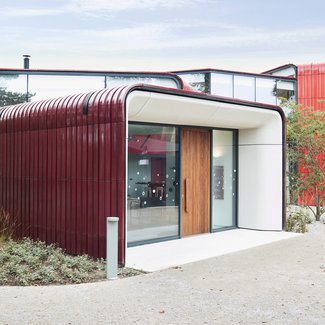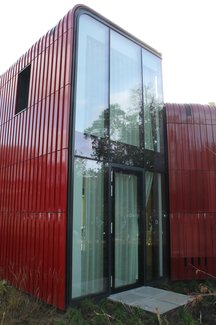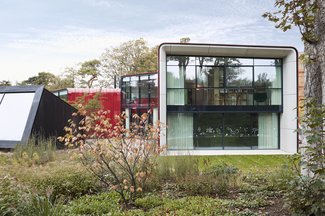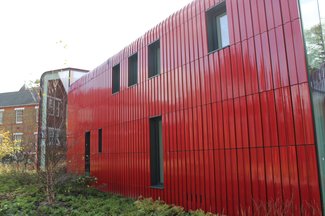Working in partnership with The Royal Marsden - a world-leading cancer centre specialising in cancer diagnosis, treatment, research and education - the new Maggie’s Centre will further enhance the patient care on offer at The Royal Marsden.
The building is formed of four escalating volumes that wrap around a central courtyard. Its exterior clad in terracotta panels glazed in four shades of red that graduate from deep carmine to translucent coral. The fan-like shape was dictated by the movement of the sun, allowing it to enter the building throughout the day.
- Main Contractor: Sir Robert McAlpine
- Architect: A B Rogers
- Value: £1.5M
Requirement
Curtain Walling, Windows, Terracotta Cladding, GRC & Insulated Roof.
Solution:
Curtain Wall System: Schuco FWS50, Schuco ASE67 PD Sliding Doors, Janisol Arte Windows, Proteus Pro Flat Roof, Palagio Terracotta Cladding, SFSSupport System, Glass: 6mm Pilkington Toughened and Heatsoaked Optitherm S1 & 6mm Pilkington Toughened Optifloat Clear.









